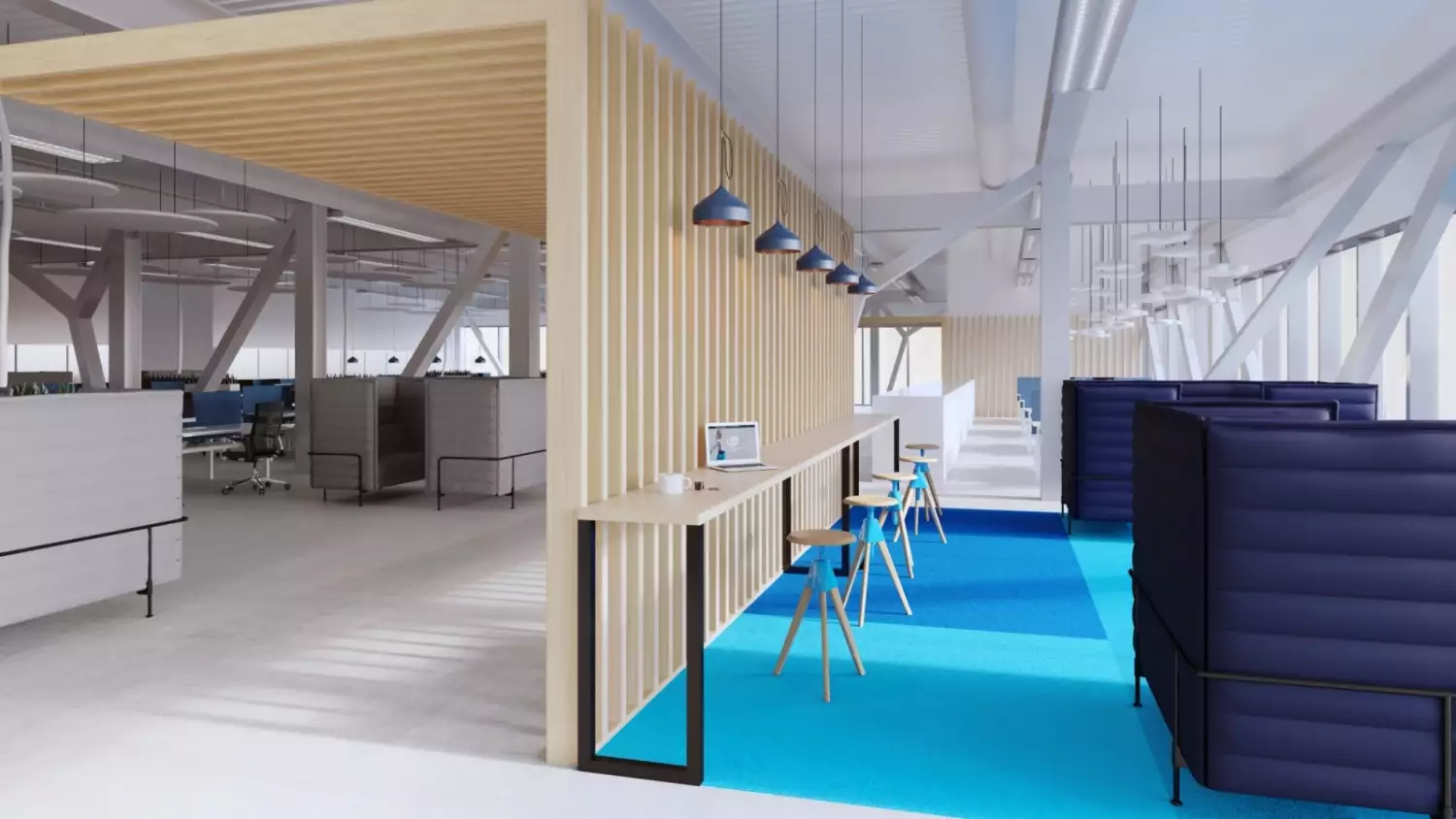 Freestone Advisory EN
Freestone Advisory EN
 Freestone People EN
Freestone People EN

A large pharmaceutical company in Belgium recently presented a new, powerful vision with a clear future project. The company wants to create a ‘nice place to work’ and offer its staff the workplace of the future. Besides the workspaces, this project aims to provide a modern layout for the cafeteria, the lobby, the main reception and the meeting rooms, among other areas.

Freestone was tasked with the full development of the Proud Owner of Facilities concept. The primary objective is to improve the quality of work and the perception of the site, using a new interior design that is in line with the corporate brand.
This design takes full account of the space, lighting angles, modern standards and the customer's specific wishes. The project is largely aimed at the perceptions of internal staff in the first instance, but visitors will be able to enjoy the end result as well.
In order to get the internal staff enthused about the project, we wrote up a compelling story. For the workplace analysis and determining the workplace concepts, Freestone also created a great many mood boards and 3D visuals. In this way, the plans could be conveyed in a very realistic and comprehensible manner.
Naturally, we will also be responsible for monitoring this implementation – in close collaboration with the project management team from the engineering department.
Find out more about corporate interior design?