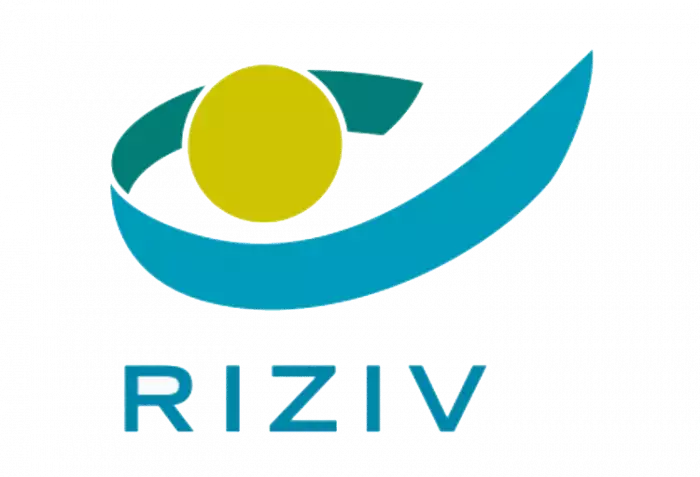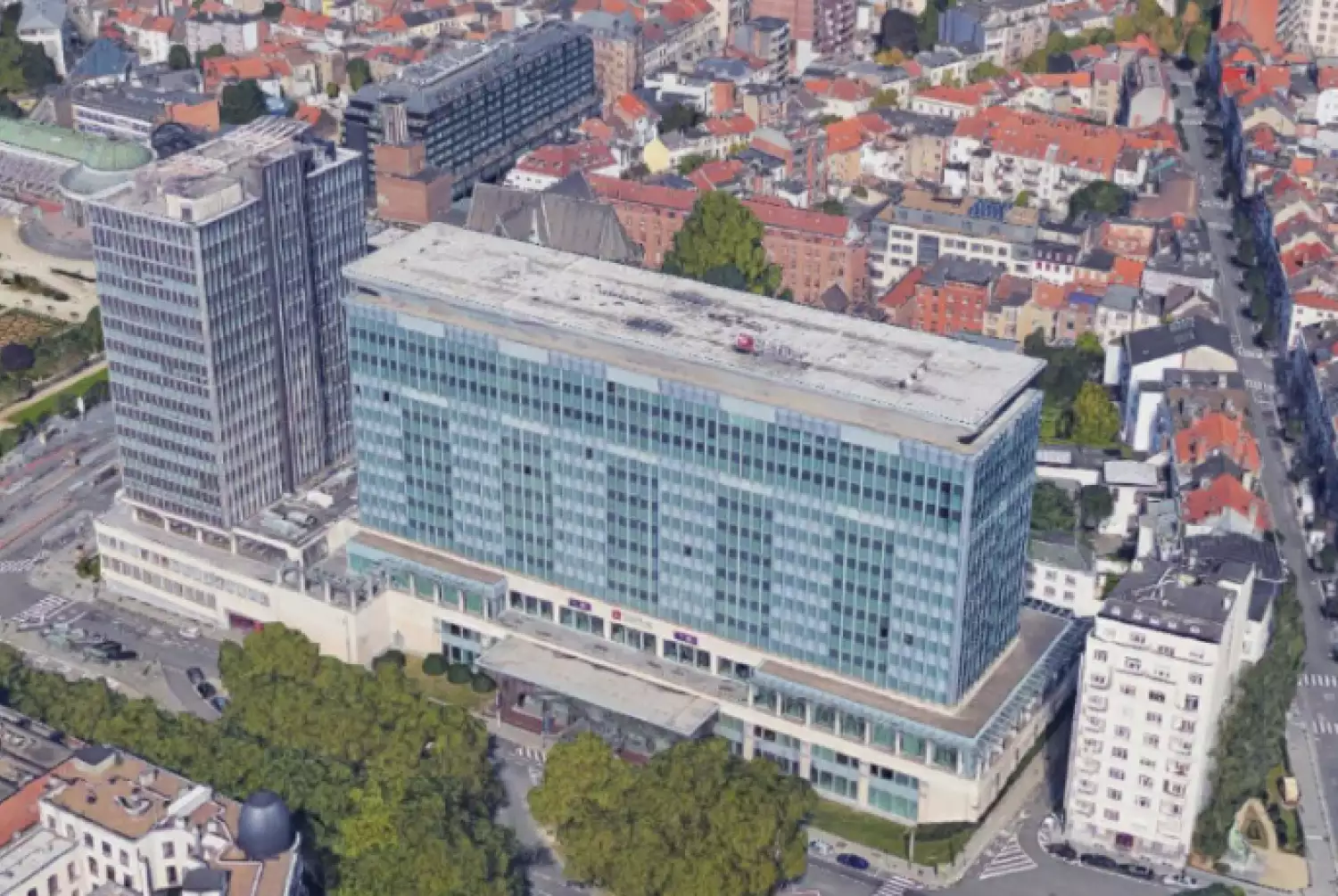 Freestone Advisory EN
Freestone Advisory EN
 Freestone People EN
Freestone People EN

Freestone voorziet het RIZIV en bij uitbreiding de FOD Volksgezondheid en FAGG continu van advies sinds 2015 met betrekking tot hun huisvestingsstrategie. De opdracht kan in eerste instantie teruggebracht worden tot drie etappes:

In 2015, Freestone carried out a master plan analysis for the RIZIV consisting of the following components:
On the basis of this analysis, the decision was taken not to remain in the current buildings on the Tervurenlaan, but to look for new premises. In cooperation with Freestone, a search was carried out for new premises, not only for the RIZIV but also for the FOD Public Health and the FAGG in the framework of the redesign of the health care administrations. In the summer of 2017, it was decided to house the three services in the Galilée building in Brussels. Freestone guided the purchase, the furnishing based on the philosophy of 'New Way of Working' and, together with the internal services of the administrations, also went through the change trajectory for the employees. The three administrations went from a surface area of +/- 80,000 m² for 2,000 employees to 35,000 m² for the same number of employees, and moved to the Galilee building on 1 March 2021.
Through workshops with staff and management, the various stakeholders were involved in the process of setting up the new way of working. In this way, the changes to the workplace that will accompany the move will be more widely supported and better accepted by everyone involved.

Would you like more information about carrying out a master plan on your site, workplace design or change management?