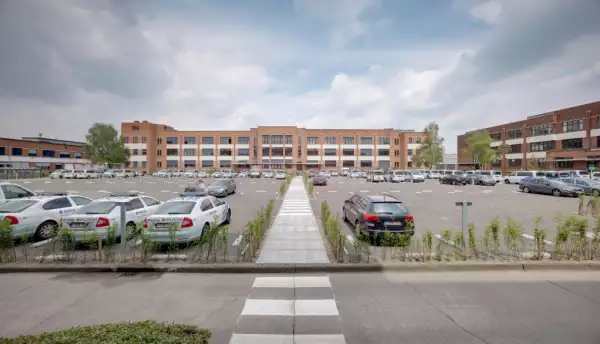 Freestone Advisory EN
Freestone Advisory EN
 Freestone People EN
Freestone People EN

Freestone's assignment comprised an analysis of the existing buildings (analysis of the location, spatial-technical performance, operating costs, investment needs, rental and market value, benchmarking of the use of space and of the costs, evaluation matrix).
The current and future space requirements were also inventorised. It further integrated the strategic objectives of the LPA's management and the policy responsibilities. The gap analysis examined the extent to which the existing buildings met the requirements over time. Additionally, alternative scenarios were developed incorporating relocations, centralisation, renovation costs, sales etc.

The Antwerp Local Police (LPA), using 25 buildings (+/- 50,000m² gross), had a headcount of 2,200 people in service. Most of the buildings had not been conceived as police premises and were generally being used less favourably, without the necessary comfort. The LPA wished to developed a real estate plan for optimum accommodation and a long-term accommodation offering with lower building-related costs.
A separate real estate strategy was developed for the LPA based on categorisation of the users, i.e. the territorial police services (carrying out classical police tasks close to citizens in individual precincts), the non-territorial police services (specialist police tasks for the entire territory), the logistical services and the administrative services (including general services, local research and ICT).
Find out more about accommodation study