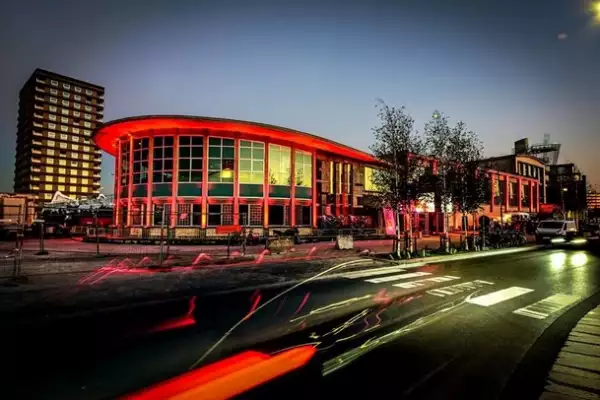 Freestone Advisory EN
Freestone Advisory EN
 Freestone People EN
Freestone People EN

Freestone was commissioned to draw up an accommodation plan for the city's technical buildings. This involved a framework contract with sub-assignments. In total, 105 buildings used by a range of business units were involved. This had led to a great deal of ‘overlap’ in the past, which meant the various sites were no longer being optimally used.

The space requirements for the various users / business units were mapped out on the basis of interviews, once Freestone had drawn up a strategic vision paper along with the company directors. These included particular starting points, such as the desire to share out infrastructure between the business units in the best way possible. The buildings were thoroughly screened (spatially, technically and financially).
Subsequently, the buildings themselves and the collective requirements programme were brought face to face in order that scenarios could then be developed, leading to a preferred scenario following evaluation. The technical buildings were approached from 4 points of view: spatial, technical, financial (including operating costs and valorisation options) and legal.
Find out more about accommodation study?