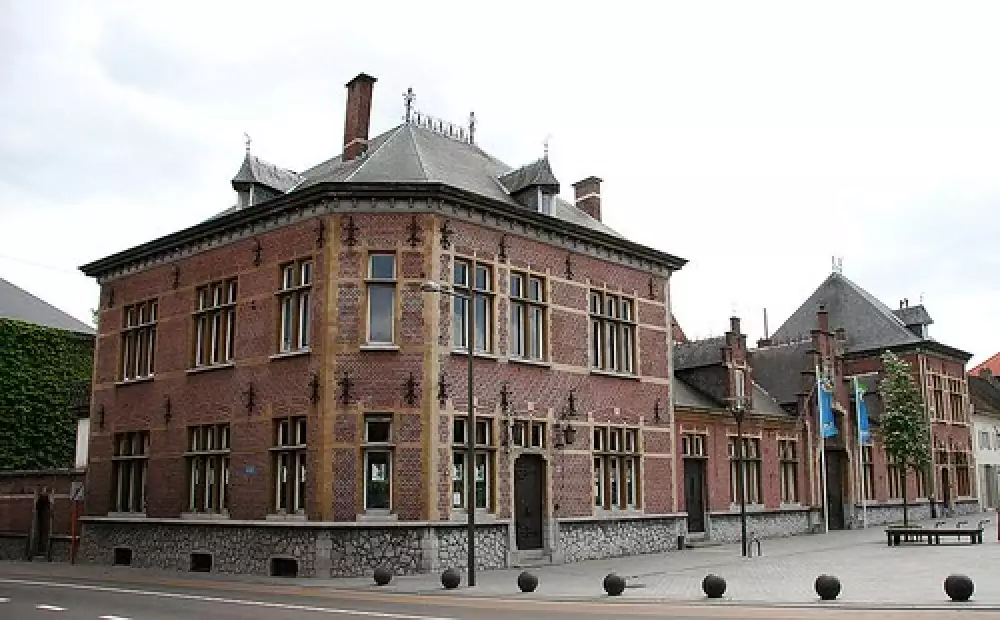 Freestone Advisory EN
Freestone Advisory EN
 Freestone People EN
Freestone People EN

The administration wished to use an accommodation study to provide the future management team with all the necessary information so that strategic decisions could be taken. These strategic decisions would form the backbone of the new strategic policy plan and the investment plan.

These challenges were having an enormous influence on the municipal portfolio. The current infrastructure was in need of structural alterations (conversions, relocation of functions, etc.) in order to carry out this project. Almost all the large sites were involved in this venture.
The Municipality was not expecting an elaborate and detailed design plan for the definitive layout of workstations and offices across the various locations. It did want a clear vision plan containing a first stab at the spatial functional implementation for the sites involved in their mutual coherence, whereby a range of scenarios should be put forward and elaborated upon. This vision plan needed to be clarified with the necessary floor plans and design sketches.
A feasibility study investigated and calculated the surface areas needed for the functional requirements. The gap analysis between the current buildings and the future needs led to a range of scenarios, which were then worked through in more detail. The study needed to be brought into line with the required budgeting and a feasible phase-in during the following legislatures for the implementation of the scenarios developed.
Find out more about the accommodation study?